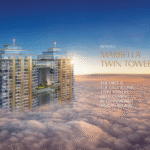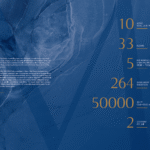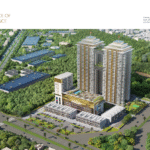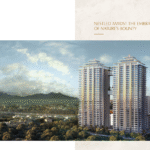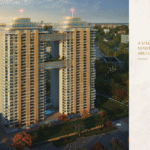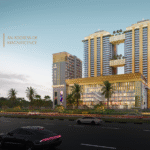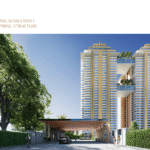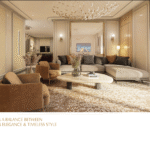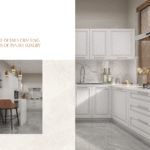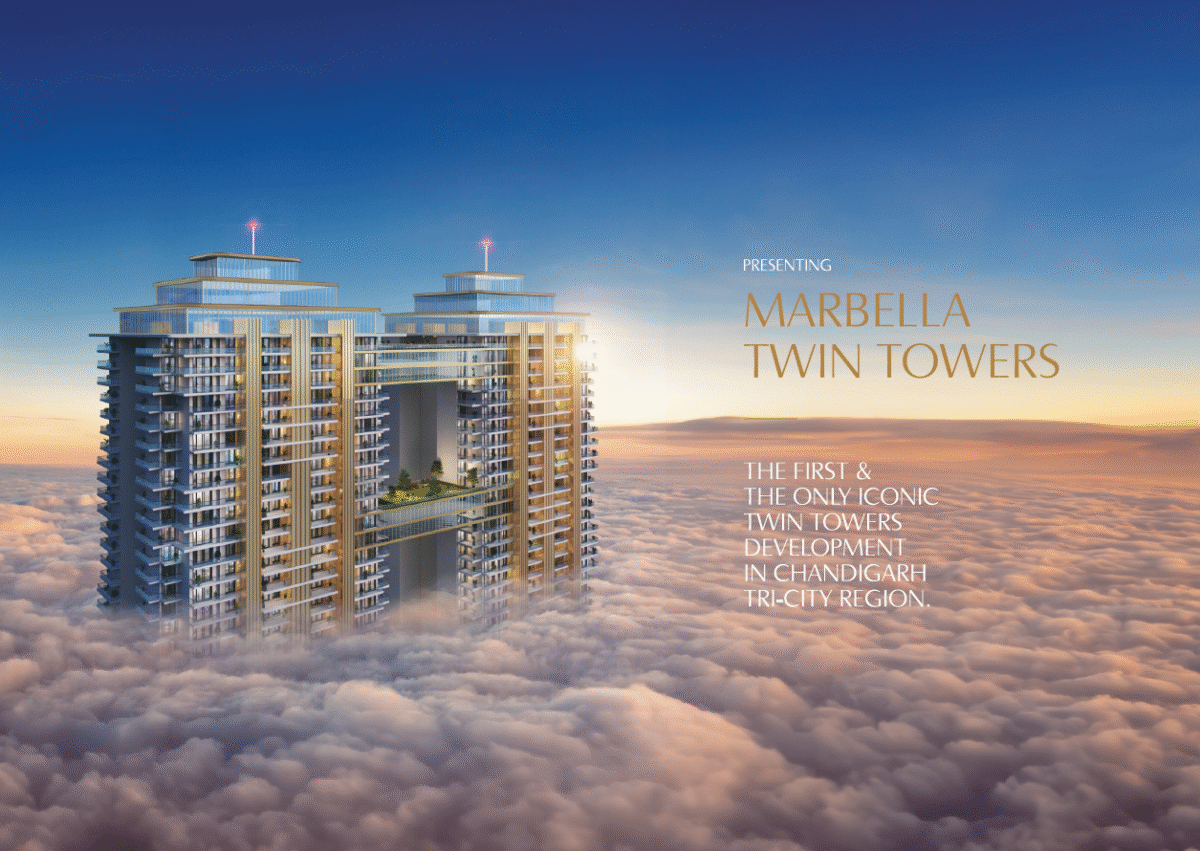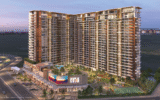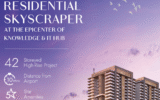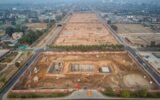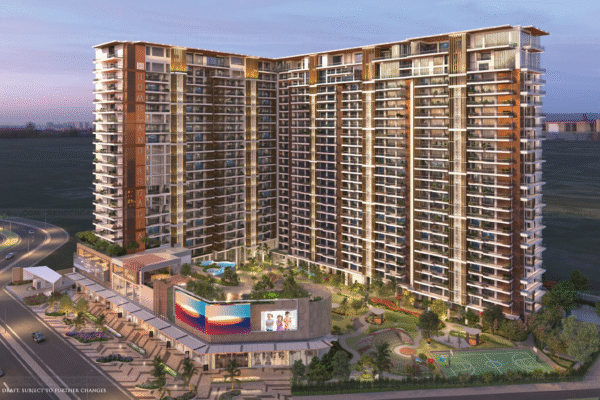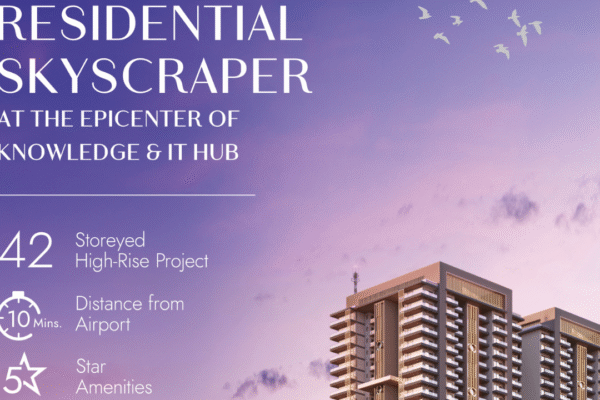Project Overview
Developed under Punjab RERA (PBRERA-SAS80-PRO616), Marbella Twin Towers is a luxury high-rise residential development designed to redefine upscale living in Mohali’s growing New Chandigarh sector. The project comprises two iconic towers, offering spacious 5 BHK Residential Suites.
Each apartment is planned with expansive layouts and premium specifications. With a super area of 4,390 sq. ft., built-up area of 3,517 sq. ft., and carpet area of 2,471 sq. ft., these residences are designed to suit large families, NRIs, and buyers looking for premium living close to Chandigarh.
The towers follow a modern architectural theme, blending elegant facades with functional living spaces, all set against the backdrop of lush green surroundings and panoramic hill views.
Property Type:- Apartment
Unit Type:- 5 bedroom
Size:- 4390 sq feet
Possession:- 2026
Location:- New Chandigarh
RERA Approved:- YES
Where Is Marbella Twin Towers Located in Mohali?
Marbella Twin Towers is strategically located in New Chandigarh, one of the most sought-after residential hubs in the Tricity region. The project enjoys direct connectivity to Chandigarh via Mullanpur and Madhya Marg, placing it within easy reach of the PGI Hospital, Punjab University, and Chandigarh IT Park.
The location is less than a 25-minute drive from Chandigarh International Airport and around 20 minutes from ISBT Mohali, ensuring convenience for frequent travelers. Reputed schools such as Oakridge International School and Chandigarh Baptist School are close by, along with leading hospitals like Fortis Mohali and PGI Chandigarh. Shopping malls, multiplexes, and daily needs markets are also within a short drive, making the location equally attractive for end-users and investors.
Floor Plans and Unit Sizes
Marbella Twin Towers offers exclusive 5 BHK layouts that include 4 bedrooms, a multipurpose room, a store, and a puja room. Each unit is crafted to maximize natural light and ventilation, with multiple balconies offering either sun-facing views or green and hill-facing vistas.
Key highlights of the floor plans include:
Super Area: 4,390 sq. ft.
Built-up Area: 3,517 sq. ft.
Carpet Area: 2,471 sq. ft.
Layouts include spacious living and dining zones, large bedrooms with attached baths, and a dedicated multipurpose room for flexible use.
Price Trends and Payment Plans
As per the latest price sheet (effective September 2024), the starting price for a 5 BHK apartment in Marbella Twin Towers is around ₹4.30 crore for lower floors, while premium green + hill-facing units are priced higher, starting at ₹4.70 crore. Prices increase as the floor rises, with upper levels touching ₹4.85 crore for prime hill-facing residences.
On average, the price per square foot ranges from ₹9,800 to ₹11,000, depending on orientation and floor level. This positions Marbella Twin Towers among the premium residential offerings in Mohali, comparable with developments in Zirakpur’s VIP Road and Chandigarh’s luxury builder floors, but with the advantage of high-rise living and panoramic views.
Payment flexibility is offered through construction-linked plans, with buyers also having the option to explore bank loan tie-ups. A PLC (Preferential Location Charge) of ₹10 lakh applies for select premium locations within the towers.
Amenities and Features
Marbella Twin Towers is designed as a self-sustained luxury community with features that go beyond standard high-rise living:
Clubhouse & Community Spaces for social gatherings
Swimming Pool with dedicated kids’ pool
Fully equipped gymnasium and yoga studio
Landscaped green areas and walking tracks
Children’s play zones and multipurpose courts
24×7 security with controlled access and CCTV
Ample covered parking for residents and visitors
Dedicated puja room and store space in every apartment
The project also emphasizes eco-friendly design, with natural ventilation and energy-efficient planning integrated into the structure.
Why Buyers Are Interested in Marbella Twin Towers
The appeal of Marbella Twin Towers lies in its combination of luxury, space, and location advantage. For buyers seeking an upgrade from traditional builder floors in Mohali and Zirakpur, this project offers the exclusivity of high-rise living with expansive floor plans.
Investors see promise in the area’s growth potential, with New Chandigarh emerging as a key extension of Chandigarh city. End-users, especially NRIs and high-income professionals, are drawn to the 5 BHK layouts that suit joint families while offering modern comforts. With limited inventory in such premium configurations, demand is strong from both buyers and investors looking for long-term appreciation.
Handover Date and Project Status
Marbella Twin Towers is a Punjab RERA-registered project (PBRERA-SAS80-PRO616). As per current updates, the project is in advanced stages of construction with handover expected by late 2026. Buyers can track progress through official RERA channels and developer updates.
Final Thoughts
Marbella Twin Towers in New Chandigarh is not just another luxury project – it is a statement for families who value space, exclusivity, and a prime address. With its large-format 5 BHK residences, high-end amenities, and proximity to Chandigarh, the project is well-suited for NRIs, corporate professionals, and families seeking long-term luxury living.
While the price point places it firmly in the premium segment, the combination of lifestyle, connectivity, and investment potential makes Marbella Twin Towers one of the most compelling residential projects in Mohali’s evolving skyline.
Feature and Amenties:-
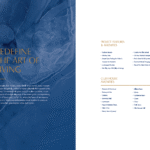
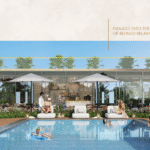
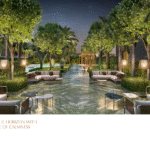
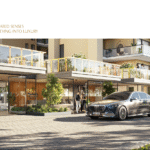
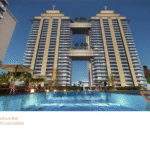
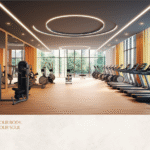
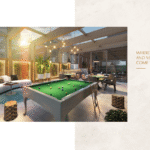
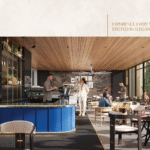
Location of Marbella Twin Towers:-
Master Plan of Marbella Twin Towers:-
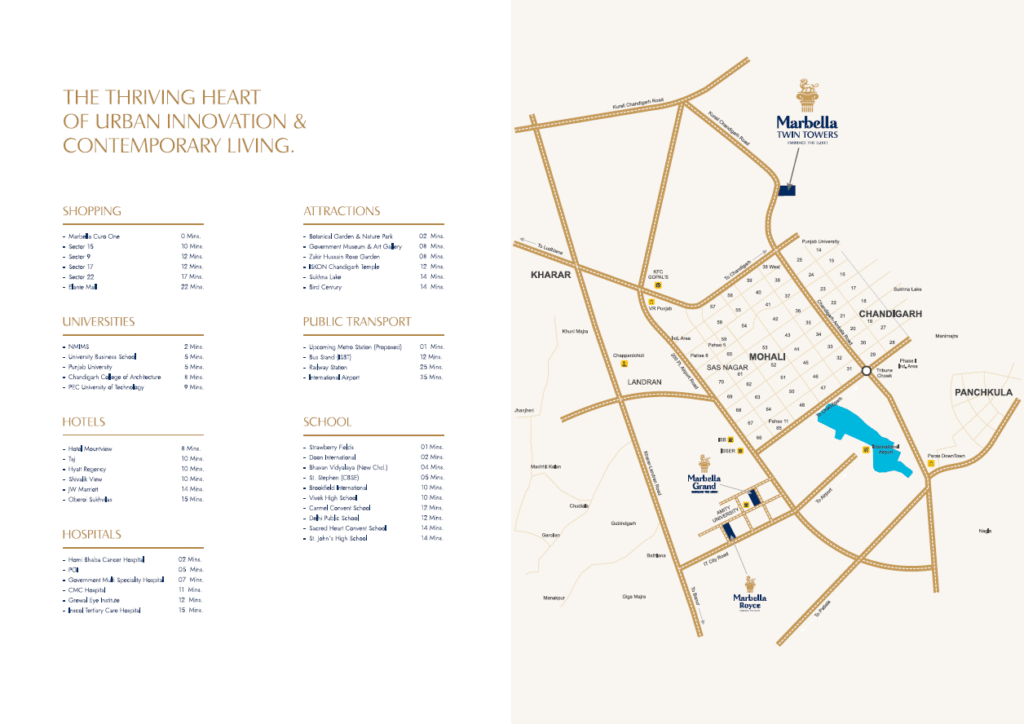
Floor Plan of Marbella Twin Towers:-
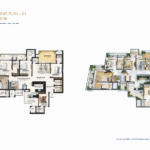
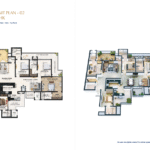
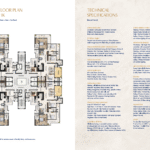
Image Gallery:-
